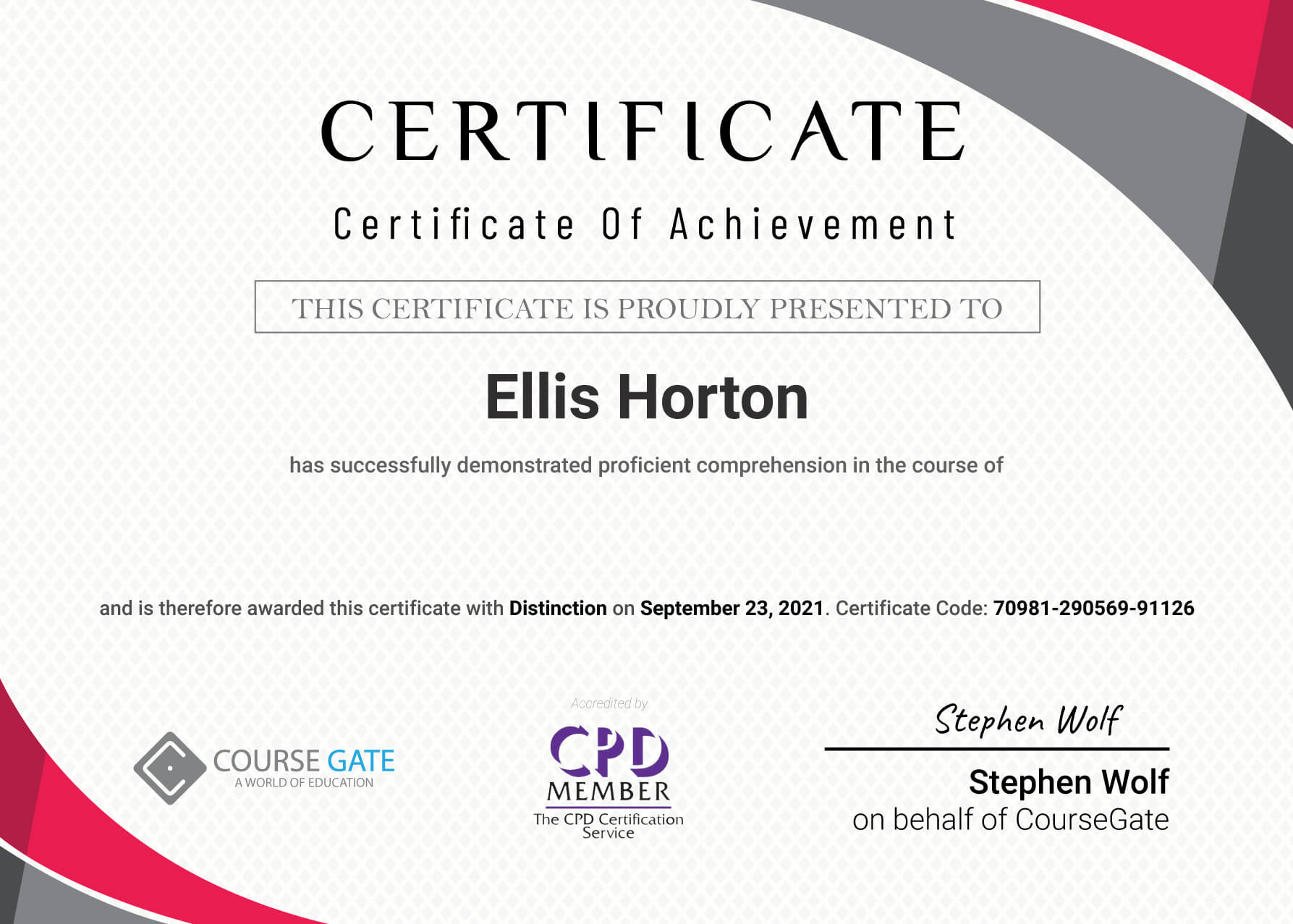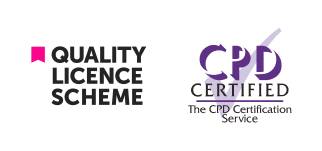Description
Whether you have a basic knowledge of Revit or you are an absolute beginner having no knowledge of Revit, then this course will exceedingly be beneficial for you!
The course explains the fundamentals aspects of Revit, from the terminology that Revit uses to the useful tools and interface. You will explore step by step instructions for building a project, become familiar to the innovative tools and features as you advance.
You will also discover the theories of forming data modelling and the tools for parametric drawing, analysis, and documentation and a detailed overview of the major and minor components. More importantly, develop the skills and knowledge to lead a project from start to finish practising the tools and library provided by Autodesk.
This Revit training course is designed and taught by certified industry experienced architects and construction designers. You will discover practical, real-world exercises that will eventually enhance and streamline your everyday workflow processes.
Who is the course for?
- This course is ideal for those wanting to improve their base skills in office administrative tasks
- This course would be ideal for people who want to start working as a receptionist, office administrator, office manager, administrative assistant or secretary
Entry Requirement:
- This course is available to all learners, of all academic backgrounds.
- Learners should be aged 16 or over to undertake the qualification.
- Good understanding of English language, numeracy and ICT are required to attend this course.
Career path
This course opens a new door for you to enter the relevant job market and also gives you the opportunity to acquire extensive knowledge along with required skills to become successful. You will be able to add our qualification to your CV/resume which will help you to stand out in the competitive job industry.
Course Curriculum
| Touring the Interface | |||
| 1.1 The Start Screen | 00:02:00 | ||
| 1.2 File Tab, Quick Access, Info Centre | 00:04:00 | ||
| 1.3 Tabs, Ribbons and Panels | 00:01:00 | ||
| 1.4 Properties Palette and Project Browser | 00:03:00 | ||
| 1.5 Status Bar, View Controls, Selection Toggles and Context Menu | 00:08:00 | ||
| 1.6 Navigating the Drawing Area | 00:03:00 | ||
| 1.7 Contextual Tab | 00:02:00 | ||
| 1.8 Terminology | 00:03:00 | ||
| Introduction to Walls | |||
| 2.1 Introduction to Walls and Wall Panel | 00:11:00 | ||
| 2.2 Wall Options Bar | 00:11:00 | ||
| 2.3 Wall Properties palette | 00:03:00 | ||
| Basic Tools | |||
| 3.1 Align, Offset, Mirror | 00:04:00 | ||
| 3.2 Move, Copy, Rotate, Trim Extend | 00:07:00 | ||
| 3.3 Split element, Pin, Array, Scale, Delete | 00:07:00 | ||
| Datum Elements | |||
| 4.1 Building Levels | 00:13:00 | ||
| 4.2 Grid System | 00:06:00 | ||
| Major Components | |||
| 5.1 Structural Column | 00:05:00 | ||
| 5.2 Architectural Columns | 00:03:00 | ||
| 5.3 Placing External Walls | 00:04:00 | ||
| 5.4 Placing Internal Walls | 00:06:00 | ||
| 5.5 Using the Equality Constraints | 00:07:00 | ||
| 5.6 Placing the Ground Floor Slab | 00:06:00 | ||
| 5.7 Placing a boundary footpath | 00:03:00 | ||
| Minor Components | |||
| 6.1 Placing Doors from the Type Selector | 00:05:00 | ||
| 6.2 Loading Doors from the Library | 00:02:00 | ||
| 6.3 Creating a new Door Type | 00:05:00 | ||
| 6.4 Adding a Wall Opening | 00:07:00 | ||
| 6.5 Editing the Walls Profile to create an opening | 00:02:00 | ||
| 6.6 Adding a Structural Opening to the wall | 00:03:00 | ||
| 6.7 Placing Windows | 00:04:00 | ||
| Creating the next level | |||
| 7.1 Increasing Top Constraint | 00:04:00 | ||
| 7.2 Placing the First Floor slab | 00:05:00 | ||
| 7.3 Adding a Shaft Opening to the slab | 00:03:00 | ||
| 7.4 Selection Filter and Aligned to Selected Levels | 00:07:00 | ||
| Vertical Circulation | |||
| 8.1 Stair by Component | 00:06:00 | ||
| 8.2 Stair by Sketch | 00:04:00 | ||
| 8.3 Creating project stair | 00:07:00 | ||
| 8.4 Placing a Railing | 00:02:00 | ||
| 8.5 Creating a Railing | 00:07:00 | ||
| Roof Component | |||
| 9.1 Introduction to roofs by Footprint | 00:12:00 | ||
| 9.2 Pitched roof by Footprint | 00:05:00 | ||
| 9.3 Flat roof by Footprint | 00:04:00 | ||
| 9.4 Roof by Extrusion | 00:03:00 | ||
| Curtain Walls | |||
| 10.1 Introduction to Curtain walls | 00:07:00 | ||
| 10.2 Constructing a Curtain wall | 00:04:00 | ||
| 10.3 Curtain Wall Entrance | 00:10:00 | ||
| 10.4 Curtain Wall Rear | 00:05:00 | ||
| 10.5 Curtain wall front | 00:03:00 | ||
| Reflected Ceiling Plan | |||
| 11.1 Introduction to Reflected Ceilings | 00:06:00 | ||
| 11.2 Adjusting the Ceiling position | 00:01:00 | ||
| 11.3 Creating the First Floor Ceiling Plan | 00:02:00 | ||
| 11.4 Adding Components to the Ceiling | 00:07:00 | ||
| 11.5 Example of Rendered ceiling components | 00:02:00 | ||
| Creating a 2D Detail (Callout) | |||
| 12.1 Setting up a Callout | 00:04:00 | ||
| 12.2 Masking and Filled Regions | 00:02:00 | ||
| 12.3 Detail Components and Repeating Detail Components | 00:07:00 | ||
| 12.4 Placing Insulation | 00:01:00 | ||
| 12.5 Using the Detail Line and Creating a Line Style | 00:03:00 | ||
| 12.6 Adding Text with Leaders | 00:04:00 | ||
| 12.7 Adding Break Lines | 00:01:00 | ||
| Dimensions | |||
| 13.1 Introduction to Dimensions by Individual References | 00:04:00 | ||
| 13.2 Dimension by Entire Wall | 00:02:00 | ||
| 13.3 Witness Lines | 00:01:00 | ||
| 13.4 Modifying a Dimension | 00:01:00 | ||
| Tags, Schedules & Legends | |||
| 14.1 Introduction to Tags | 00:04:00 | ||
| 14.2 Adding information to the Tags | 00:05:00 | ||
| 14.3 Placing Window Tags | 00:05:00 | ||
| 14.4 Placing Wall Tags | 00:02:00 | ||
| 14.5 Applying Tags to First Floor | 00:02:00 | ||
| 14.6 Creating a Room and Placing Room Tags | 00:09:00 | ||
| 14.7 Creating a Room Legend | 00:03:00 | ||
| 14.8 Creating a Room Schedule | 00:05:00 | ||
| 14.9 Creating a Door Schedule | 00:11:00 | ||
| 14.10 Creating a Window Schedule | 00:03:00 | ||
| 14.11 Creating a Door and Window Legend | 00:10:00 | ||
| Visualisations | |||
| 15.1 Introduction to Shadows and Sun settings | 00:04:00 | ||
| 15.2 Creating a One-Day Solar Study | 00:03:00 | ||
| 15.3 Introduction to Rendering and Rendering first image | 00:13:00 | ||
| 15.4 Rendering second image | 00:07:00 | ||
| 15.5 Introduction to Walkthroughs | 00:06:00 | ||
| 15.6 Modifying a Walkthrough | 00:02:00 | ||
| 15.7 Creating a Walkthrough over two levels | 00:06:00 | ||
| Create Sheets & Print | |||
| 16.1 Opening a Sheet and overview of the Title-block | 00:02:00 | ||
| 16.2 Setting up a Sheet part 1 | 00:09:00 | ||
| 16.3 Setting up a Sheet part 2 | 00:09:00 | ||
| 16.4 Adding Render views and Callouts to Sheet | 00:02:00 | ||
| 16.5 Loading an A2 Title-block | 00:03:00 | ||
| 16.6 Duplicating views | 00:03:00 | ||
| 16.7 Page Setup and Printing | 00:03:00 | ||
| Certificate and Transcript | |||
| Order Your Certificates or Transcripts | 00:00:00 | ||




 Gift this course
Gift this course














Great
It is a great course to start used this software. I have learned a lot and I hope that learning will be used in my professional area.
Thanks for leaving us such an excellent review. We are glad that you loved our services. We wish you good luck and a bright future on your career and knowledge.
Regards,
Albert Taylor
Help Desk.